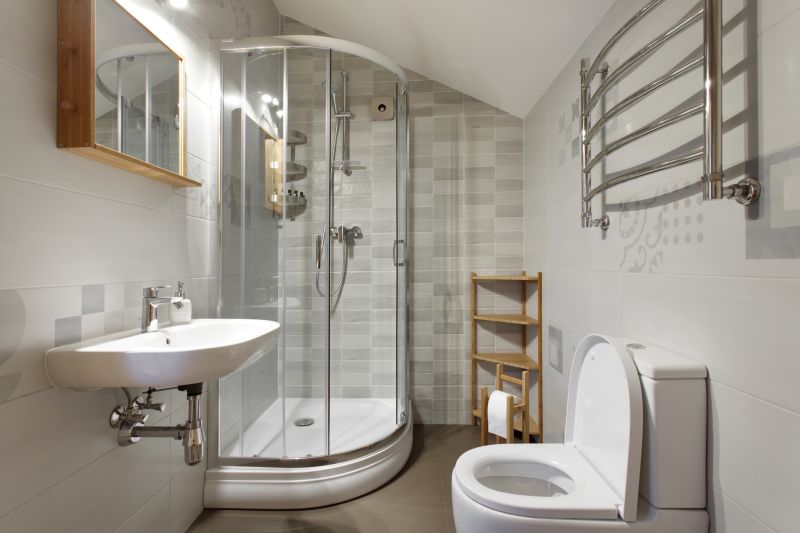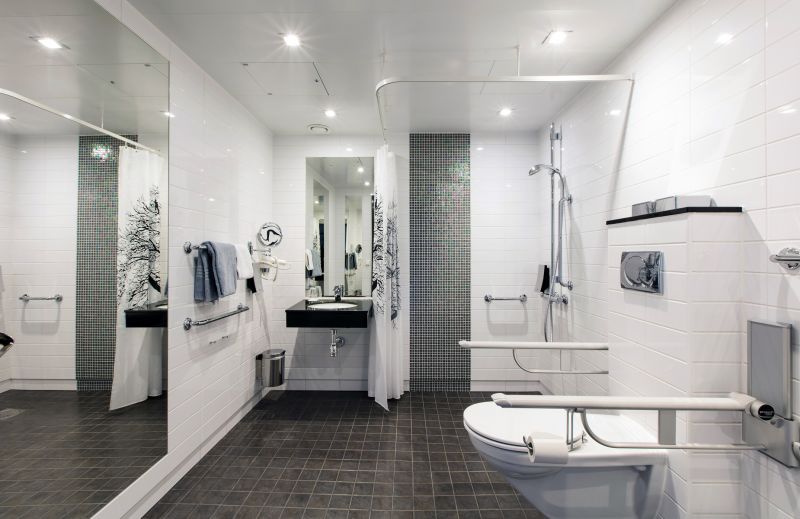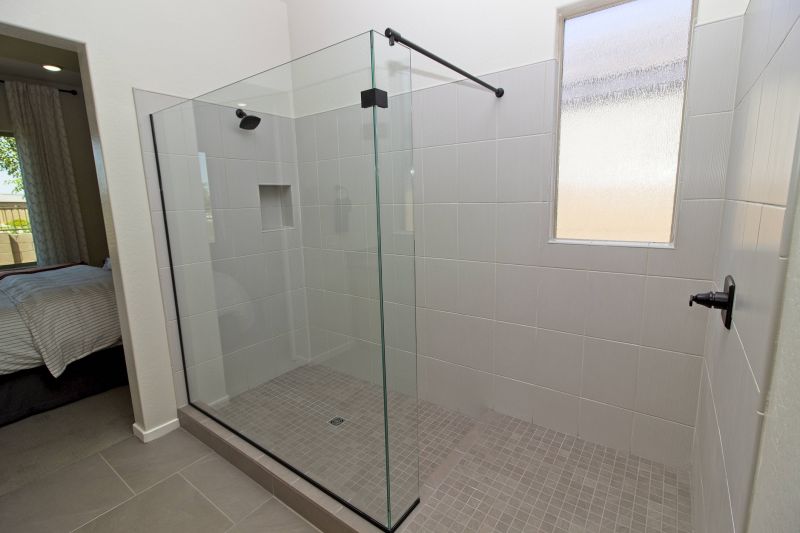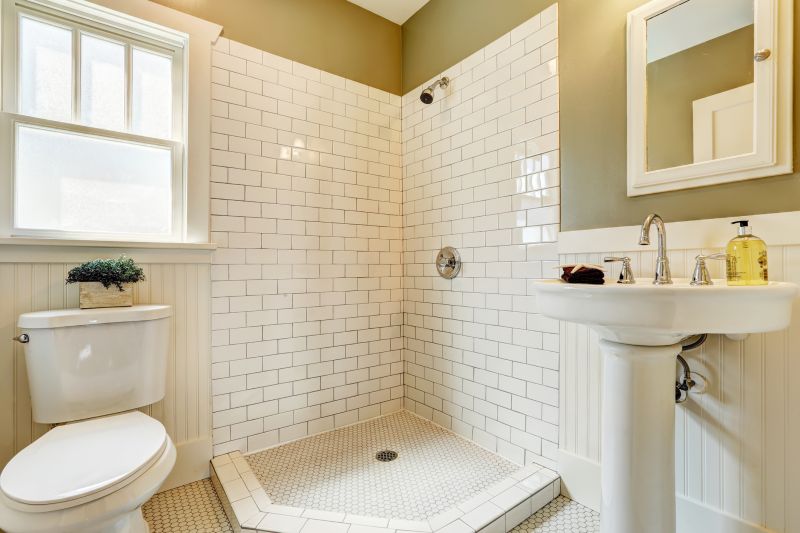Small Bathroom Shower Configurations for Better Use of Space
Corner showers utilize often underused space, fitting neatly into bathroom corners. These designs maximize floor space and can be customized with glass enclosures or shower curtains for a seamless look.
Walk-in showers provide an open feel, eliminating the need for doors or curtains. They are ideal for small bathrooms, offering accessibility and a minimalist aesthetic that visually enlarges the space.




In small bathrooms, the choice of shower enclosure can significantly influence the perception of space. Frameless glass panels create an unobstructed view, making the area appear larger and more open. Sliding doors or pivot doors are practical options that save space and reduce clutter. Incorporating built-in niches or shelves within the shower area enhances storage without encroaching on limited space. The use of light colors and reflective surfaces further amplifies the sense of openness, making small bathrooms feel more inviting.
| Layout Type | Advantages |
|---|---|
| Corner Shower | Maximizes corner space, ideal for small bathrooms |
| Walk-In Shower | Creates an open, spacious feel |
| Shower Tub Combo | Combines bathing and showering in limited space |
| Neo-Angle Shower | Efficient use of corner space with multiple panels |
| Curved Shower Enclosure | Softens angles and adds aesthetic appeal |
| Glass Partition Only | Maintains openness without full enclosure |
| Recessed Shower | Built into wall for minimal footprint |
| Open Plan Shower | No enclosure for a seamless look |


